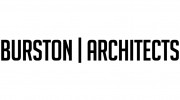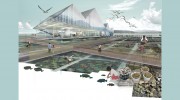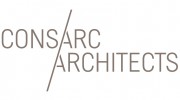Transforming spaces, empowering lives
Red & Yellow Housing / SW4
Emergent Design is proud to have been commissioned to design a luxurious residential-led mixed-use development in the heart of Clapham, South London. This scheme, Red & Yellow Housing, comprises 130 high-end residential units, along with flexible dementia care facilities, and is situated in a prime location along the fringe of Clapham Common. The development seeks to make the most of the site's footprint, with six staggered blocks organised around pockets of amenity space, effectively breaking up the mass of the development and creating smaller, more manageable blocks. The proposed massing steps down in height, addressing existing urban issues of scale, alignment, and permeability. These pockets of amenity space act as buffer zones, separating the development from surrounding buildings and creating a sense of community. The proposed concept increases the site's permeability by providing access towards a high street retailer from the back of the site.
The Boundary Shoreditch E2
Emergent Design was commissioned to transform a previous cafe in the heart of Shoreditch into an all-day brasserie and bar. This new venue, Boundary Shoreditch, is connected to the hotel reception, famously designed by Conran & Partners. The project involved the comprehensive refurbishment of the previous venue, the reconfiguration of the restaurant as a whole, and the relocation of kitchen and BOH areas. Contemporary finishes were carefully combined with the property's historic character, creating a harmonious blend of old and new. The scheme was conceived in collaboration with Mehrai Design & Studio 33, and the end result is a sophisticated and inviting space, perfect for any occasion.
Open House SW6
Emergent Design was approached to extend and renovate a mid-terrace 19th-century Victorian house in Fulham. The house, Open House SW6, underwent a substantial basement extension, with extensive rooflights used to expose newly open, contemporary interiors. The new basement extension is connected to the upper levels through light wells, glass floors, open-thread staircases, and the seamless use of warm natural materials. The end result is an open, flexible and welcoming family home environment, flooded with natural light.
Richard James / Savile Row
Emergent Design collaborated with Andy Martin to deliver a new brand aesthetic for Richard James, a renowned Savile Row tailor. The design is based on a division of the unit into a main display area open to five shop front windows and a more private area where classic collections and changing rooms are located. The simplicity of the concept is articulated through a system of seamless floor and ceiling and the use of a dividing screen formed by laminated panels finished with a special dichroic film. Display elements and loose furniture were carefully fabricated and distributed across the store to reflect simplicity, 'craft' and a contemporary aesthetic approach.
Villa Kokrobite
Emergent Design was commissioned to design a private villa in Kokrobite, Ghana. The villa, Villa Kokrobite, is situated in a sloped site with a stunning view of the Atlantic Ocean. The design follows the site's steep topography, forming an ascending succession of terraces, each with its own framed, private view. The continuous, sloped supporting walls will be formed of rammed earth, reducing the embodied carbon footprint of the house and fram ing unique views of the Atlantic Ocean. Construction is due to begin in Q1 2023.

Be the first to review Emergent Design Studios.
Write a Review



