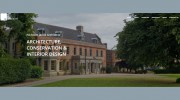Welcome to Richard Vest Architectural Design Ltd.
Richard Vest Architectural Design Ltd. is a leading name in Corporate Property Management and Architectural Design. Despite being a small company, we maintain very high standards. We mainly operate within the Suffolk county but are not limited to this area. No job is too small or too big for us - from design advice on re-arranging your kitchen to the design and project management of a new building.
Our company is based in Kesgrave, just outside of Ipswich in Suffolk, with an office in Braintree, Essex. Our team comprises highly skilled professionals with extensive experience in designing schools, council buildings, commercial warehouses, and houses. We specialise in house extensions and have continued to offer this element of work throughout our career.
Richard Vest, the founder of our company, started his career in 1983 as an Architectural Technician for a firm of architects. Over the years, he gained experience in designing various types of buildings and eventually became a Chartered Building Surveyor in 1995. He worked in local government, managing a team of property specialists involved in all aspects of domestic and commercial property management.
In 2011, Richard started his own company, Richard Vest Architectural Design Ltd., with Rachel Mason providing Computer Aided Design (CAD) services and office administration. Stephen Nokes, a chartered building surveyor, joined us in January 2017, bringing with him a breadth of experience and capabilities. Leah Collins, an architectural technician apprentice, joined us in January 2020 after completing her degree at The University of Essex. She has already proven herself to be very beneficial to the company, being such a whizz on the computer.
Services Offered
We offer a wide range of services to our clients, including:
1. Initial Site Survey and Consultation: We provide a free initial site survey and consultation at a time that suits you. During this, we assess the job and provide a fixed fee quotation that includes all Planning and Building Control Authority fees and any other foreseeable costs applicable to the job.
2. Computer Aided Design (CAD) Drawings: We prepare detailed CAD drawings for your project, ensuring accuracy and precision in the design process.
3. Feasibility Study and Options Appraisal: For larger projects, we conduct a feasibility study and options appraisal with an estimation of costs, ensuring that you have all the necessary information to make informed decisions about your project.
4. Liaison with Client: We maintain close communication with our clients throughout the entire process, making adjustments to the plans as required prior to submission to the Planning Authority.
5. Planning and Building Control Submissions: We handle the submission of your plans to the Planning Authority, whether it be for full or outline Planning.
6. Health and Safety Advice: We provide expert advice on health and safety measures to ensure that your project complies with all relevant regulations and guidelines.
7. Corporate Risk Assessments: We conduct thorough risk assessments for corporate clients, identifying potential hazards and recommending measures to mitigate risks.
8. Corporate Property Services: We offer a comprehensive range of property services to corporate clients, including property management, maintenance, and refurbishment.
9. Gallery and Testimonials: We showcase our previous work in our gallery and encourage our clients to provide testimonials about their experience with our company.
At Richard Vest Architectural Design Ltd., we are dedicated to providing our clients with the highest level of service and expertise. Whether you're looking to extend your home, design a new office building, or conduct a risk assessment for your corporate property, we have the skills and experience to help you achieve your goals.

Be the first to review Richard Vest Architectural Design.
Write a Review


