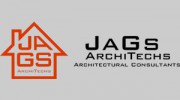Transforming Your Space, Delivering Your Vision
At Unsted Design, we are a British architectural technology practice with a strong reputation for delivering bespoke design solutions to clients across the domestic and commercial sectors. Since our establishment in 2003, we have built a solid foundation of expertise in designing high-quality projects that meet our clients' unique needs.
Our Services
We offer a wide range of services, including the design of extensions, loft conversions, internal alterations, and new builds for the domestic sector. In the commercial sector, our areas of expertise include the design of funeral directors' premises, change of use signage, shop and factory extensions, and more.
Our design process is meticulous and comprehensive, incorporating the latest 3D software to ensure that our clients can visualise and understand the proposed design effectively. We work closely with our clients throughout the design process to ensure that their needs are met, making any necessary adjustments and considering numerous options to achieve the ideal outcome.
The Design Process
Our design process is structured to ensure that our clients receive the best possible service. The process typically involves four stages:
Stage 1: Measured Survey/Design Consultation
Following a firm priced quotation, we conduct a measured survey of the property to produce scaled drawings of the existing property. This is followed by a thorough discussion with our clients to gather information necessary to prepare the design drawings.
Stage 2: Initial Sketches
We draw up the design and email the initial sketches to our clients, who then visit us at our office to refine the proposal and make any necessary amendments.
Stage 3: Completion of Plans and Planning Application Submission
We email our clients PDFs of the completed drawings and paperwork, and once the design is agreed, we submit the drawings and necessary paperwork to the Local Authority to gain planning approval. A separate fee is required for planning, which we advise our clients of in advance.
Stage 4: Building Regulations
Once planning permission is obtained, an application is made for Building Regulations Approval. These drawings are more detailed and cover the construction of the development, providing the necessary information for our clients' builders. We identify any specialist input required, such as a structural engineer or energy assessor, and liaise with them on our clients' behalf. A separate fee is required for Building Regulations, which we advise our clients of in advance.
Our Team
At the heart of our team is our director, who brings a wealth of experience in the property and building industry. With a background in general construction and estate agency, he understands the importance of a practical and aesthetic approach to design. His expertise enables him to design buildings that are both functional and visually appealing. Our team is committed to delivering exceptional client service and ensuring that every project meets the highest standards.
Contact Us
If you are considering a home extension, loft conversion, or commercial project, we would be delighted to discuss your ideas and offer expert advice. Please do not hesitate to contact us to arrange a free visit and consultation.

Be the first to review Unsted Design.
Write a Review

