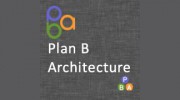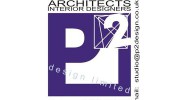Transforming Spaces, Transforming Lives
Our Services
At Plan B Architecture, we provide a wide range of architectural services to help homeowners, landlords, and developers navigate the planning and building regulations in the UK. Our team of experts has a deep understanding of the planning process and is committed to delivering high-quality services to our clients.
Loft Conversions and Extensions
We specialise in designing and obtaining planning permission for loft conversions, side extensions, rear extensions, and outbuildings. Our experienced architects and designers use the latest CAD software to create precise and detailed drawings that meet the requirements of local authorities. Whether you're looking to increase the value of your property, create more living space, or simply to improve your home's aesthetic appeal, we can help.
House to Flat Conversions
Planning permission is usually required for converting a house into flats. Our experts will guide you through the process, from assessing the feasibility of your proposal to preparing detailed drawings and submitting your application to the local authority. We've successfully obtained planning permission for numerous house-to-flat conversion projects.
Conservatory Planning
If you're thinking of building a conservatory, we can help you determine whether planning permission is required. We'll prepare clear and precise planning drawings using the latest CAD software to ensure a smooth application process. Remember, it's your responsibility as a property owner to obtain the relevant permission to avoid fines or imprisonment.
Rear Extensions and House Extensions
Extending your home can be a cost-effective way to increase its value and living space. Our architects will work with you to design an extension that meets your needs and complies with local building regulations. We'll ensure that your extension meets the relevant planning requirements and obtain the necessary approvals from the local authority.
Our Services
Our services include:
- Full planning application service
- Planning drawings for conservatories, rear extensions, house extensions, and more
- Building regulation services
- Structural calculation services
- Feasibility reports
- Planning appeals
- Retrospective planning applications
- Building regulation inspections
Our Fees
We offer a fixed price service for all our planning and building regulation services. Our fees are transparent and competitive, giving you peace of mind that you're getting the best value for your money.
Recent Projects
We've worked on numerous projects in the UK, from loft conversions to house extensions, conservatory planning, and house-to-flat conversions. Our portfolio is filled with successful projects that demonstrate our expertise and commitment to delivering high-quality services.
Overview of Reviewers' Experience
Plan B Architecture Ltd, led by Yasmeen, has received widespread acclaim from its clients for their professionalism, attention to detail, and excellent customer service. The company has successfully guided clients through complex planning and design processes for various projects, including single-storey extensions, ground-floor extensions, dormer projects, and full-width rear extensions.
Key Strengths
The reviewers have consistently praised Yasmeen and her team for their:
- Professionalism: Each reviewer has emphasized Yasmeen's expertise, knowledge, and attention to detail, making the clients feel confident in their hands.
- Communication: The company's communication has been excellent, with regular updates and prompt responses to clients' queries and concerns.
- Attention to detail: Yasmeen and her team have demonstrated a meticulous approach to the design and planning process, ensuring that clients' needs are met and all plans are thoroughly prepared.




