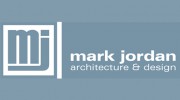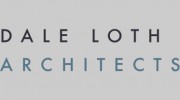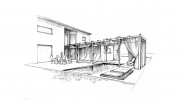Creating spaces that inspire and transform
At Avis Appleton and Associates, we are proud to be one of the most experienced and respected architectural design firms in South London. With a wealth of knowledge and over 30 years of experience, we have honed our skills to deliver exceptional results for our clients.
Our Services
We offer a comprehensive range of services, tailored to meet the unique needs of each project. Our services include architectural design, engineering, and surveying, ensuring that we can cater to all aspects of your project from concept to completion.
Architectural Design
At the heart of our services is our architectural design expertise. We take projects from the initial enquiry stage through to completion, providing a tailored solution to each client's needs. Our team of experienced architects and designers work closely with clients to create unique spaces that maximize potential and value for money. From side extensions and loft conversions to full house renovations, including basements, cinema rooms, gymnasiums, and swimming pools, we have the expertise to bring your vision to life.
Engineering
Our close relationships with structural engineers enable us to provide comprehensive engineering services that complement our architectural services. From feasibility studies to detailed designs, we can advise on all aspects of engineering, ensuring that your project is structurally sound and meets regulatory requirements.
Surveying
Our surveying services include advice and guidance on party wall issues, building maintenance and repair, measured surveys, and building refurbishment. Our expert surveyors work closely with clients to identify their needs and provide tailored solutions to overcome any survey-related challenges.
Our Process
If you are interested in working with us, we can guide you through the following stages to achieve your goals:
1. Initial Measured Survey: We begin by conducting an accurate measured survey of your property, identifying potential issues and opportunities for improvement.
2. Sketch Schemes: We then create sketch schemes for discussion purposes, allowing us to refine your project and identify the best possible solution.
3. Drawings for Submission: Once approved, we create working drawings for submission for planning consent, ensuring that your project meets regulatory requirements.
4. Working Drawings: For contractors to price and work from, we create detailed drawings that are easy to follow and understand.
5. Written Specifications and Render Package: We provide detailed written specifications and a render package for selected materials and finishes, allowing you to visualize your project.
6. Agreeing Contracts with Chosen Contractor: We work closely with you to agree contracts with the chosen contractor, ensuring that your project is managed efficiently.
7. Contract Administration and Monitoring: Throughout the construction process, we monitor progress, manage the construction team, and resolve any issues that may arise.
Recently Completed Projects
Take a look at some of our recently completed projects, each unique and showcasing our expertise. From Thurlow to Tachbrook, Isis Street to Clapham Common, we are proud of the work we do and invite you to explore our case studies to learn more.






