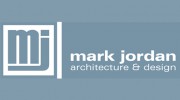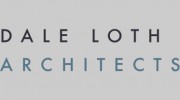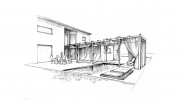Providing Creative Solutions to Your Design Needs
Mark Jordan Architecture & Design is a professional practice offering an individual design service for those requiring a creative solution to any size project. From listening and understanding our client's aspirations and goals, we can take any brief to progress through to its satisfactory built conclusion. If it's a business, we find out about the business and its company's ethos and let that manifest itself and grow through the design, achieving added value in addition to providing practical resolutions.
Our History
Mark Jordan graduated from Kingston and qualified as an architect in 1989. He pursued a career in various commercial practices before setting up his own practice in Battersea in 2001. As the director of Mark Jordan Architecture and Design Ltd, he runs this small practice from St Johns Road. When not working, Mark enjoys a variety of hobbies including food and sport, and is even known to be a cold water swimmer, swimming all year round in the unheated waters of the Tooting Lido before cycling to work.
Services Offered
Our services range from architectural services to interior design, including building conversions, building plans, building space planning, garden designers, house extensions, interior designers, landscape architects, sustainable design, building refurbishments, commercial architects, and interior landscapers. We also offer architectural surveys, planning applications, certifications, and awards. Our expertise includes RIBA, Association for Environment Conscious Building, Carbon Smart, The Green Register of Construction and Professionals, KBB Award Bathroom Designer of the Year, and BPVA British Photovoltaic Association Paper Round Award for office recycling.
Project Stages
Our design and build process involves several stages, starting with a survey, measuring walls and ceilings, and taking photos. This is followed by completed survey plans, elevations, and sections. The design phase includes initial sketch plans, layout, and 3D images. Presentations are made in the form of photo-realism and video presentations. Planning approval is sought through planning drawings and a design access statement. Building regulations are met with building regulation drawings and structure engineering drawings. Specifications and tenders are prepared, and a building contract is agreed upon, including JCT insurance. Contract administration involves site supervision, valuations, and certification. Finally, the project is completed with snagging and photo documentation.
Our Portfolio
Our portfolio includes a variety of projects such as commercial bars and restaurants, offices, private homes, house extensions, interiors, listed buildings, lofts, new builds, and public schools. Each project is tailored to meet the specific needs of our clients, ensuring a unique and bespoke solution for every design challenge.

Be the first to review Jordan.
Write a Review





