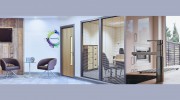Transforming Spaces, Enhancing Lives
Greenspace Architects Ltd is an eco-architectural practice with extensive experience of producing high quality, low energy and carefully crafted architecture underpinned by sustainable design principles. Our team has honed our skills working on bespoke homes for values-driven private clients who respond to our contemporary contextual design and our understanding of their needs and desires, such as access to sunlight and the outdoors. We encourage self-build clients to dream about what they want in a home - because on Day 1 anything is possible - then meet these aspirations utilizing a 'fabric first' approach that ensures the walls, floor and roof all perform to the highest standard, often using the AECB Standard or Passivhaus design approach and obviating the need for a fixed heating system.
What We Do
We work across a number of sectors, principally one-off houses (including self-builds), conversions, housing-led mixed-use developments and masterplanning, together with commercial and public projects. Our knowledge of the planning process, modern methods of construction and own aspirations for our clients help you achieve your dream project. We have had successful experience with a number of Self Build projects utilising timber frame, SIPS and ICF in their construction.
Our approach to existing buildings involves taking tired, inefficient or redundant buildings and turning them into incredible new environments, transforming them with careful consideration. We apply our low energy approach to already beautiful structures, maintaining the character whilst improving the fabric to 21st century standards.
The Process and the Services We Offer
Stages 0-2 Strategic Definition, Preparation Brief and Concept Design
Our initial client conversations form the beginning of a brief to be interrogated and questioned. We work to understand our client's core objectives, key requirements and aspirations for the project, the business case, constraints of budget and programme. Feasibility is explored in order to assess a number of options and their viability with respect to the project specific constraints. The conclusion of stage 0 1 forms the strategic brief for the project. Other members of the design team that are required will be identified at this stage: Structural Engineer, Quantity Surveyor/ Cost Consultant, Energy Consultant, Ecologist, Flood Risk Assessor, Arboriculturist and, depending on the complexity of the project, Mechanical and Electrical Consultant.

Be the first to review Greenspace Architects.
Write a Review



