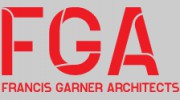Create a piece of architecture, on time and to cost.
Welcome to our architectural practice, where we are dedicated to creating exceptional designs that enhance the way you live and work. Based in Crosby, Liverpool, our experienced architect Emma Andrew leads the team with a passion for transforming spaces through innovative and functional design.
At our practice, we believe that architecture is about capturing light and space in a way that improves the overall quality of life. We work closely with our clients, tailoring our services to suit a range of requirements and projects, regardless of size. From initial sketches and planning permission applications to building regulation drawings, cost advice and contract administration, you can trust us to deliver your project with professionalism, creativity, and a meticulous attention to detail.
Emma Andrew has a wealth of experience in the architectural industry, working on a wide variety of projects including house extensions, loft conversions, one-off houses, and commercial developments. We pride ourselves on our ability to collaborate with skilled structural, electrical, and heating engineers to provide a comprehensive and fully professional service.
Services Offered
Our architectural services include:
- Sketch designs and visualisations of your project
- Planning permission applications and negotiations with local authorities
- Building regulation drawings and compliance
- Comprehensive cost advice and budget management
- Tender process management, including identifying suitable contractors and assessing quotes
- Contract administration, on-site inspections, and post-construction reviews
- Full project management from initial concept through to completion
For house extensions and alterations, our aim is to optimise the existing space while providing functional and inviting new areas - whether that means knocking through walls or extending your property with modern and complementary structures. We can help you create spacious and light-filled kitchens, dining areas, and open-plan living spaces tailored to your specific requirements.
Loft conversions are a cost-effective method of increasing living space and property value, and our expertise can help you realise your loft's full potential. By working with your building's existing structure, we can create additional bedrooms, offices, or relaxation areas full of light and character.
When it comes to designing one-off houses or commercial properties, we take the same considered approach, working closely with our clients to ensure the designs meet aesthetic and practical goals. From a detailed planning permission phase to the creation of building regulations-compliant working drawings, you can rely on us for a reliable service with a keen eye for detail.
Notable Projects
Some of our recent projects include:
- Tudor Road, Crosby - a 'knock-through' of the rear dining and kitchen rooms for a spacious open-plan area, combined with a side extension to provide a utility room with easy access to the garden.
- Victoria Road, Crosby - a high-quality rear extension with an open-plan kitchen/dining/living area, allowing for increased natural light and space.
- Pilkington Road, Southport - an imaginative loft conversion and internal alterations of a Victorian property, maximising the home's potential by utilising every square metre.
- Silverthorne Drive, Southport - a skilfully designed rear extension and internal alterations to create a truly bespoke multi-purpose living area.
Our dedication to designing beautiful and functional spaces has led to another notable project, The Old Chapel in Saltney Ferry, Chester. This thoughtfully renovated building blends the original structure's character with contemporary design and stylish living spaces, making it a standout example of our capabilities.

Be the first to review Emma Andrew.
Write a Review




