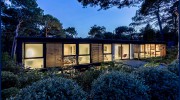Designing your aspirations into reality, one step at a time.
The Drawing Office Architectural Design is a passionate team of experienced architects based in the Dorset area. We specialize in creating bespoke architectural designs for home extensions, loft conversions, garage conversions, new builds, and internal alterations.
1. Initial Consultation & Site Analysis
We begin by understanding your unique vision and budget through a free, no-obligation meeting. We'll also perform a detailed site survey to determine the potential for your project.
2. Design Development & Planning Permission
Working alongside you, we develop a comprehensive design that meets your needs and exceeds your expectations. We'll then obtain planning permission efficiently, liaising with the local authority on your behalf.
3. Detailed Documentation
Our skilled team prepares accurate and detailed architectural drawings, including floor plans, sections, and elevations. We can also provide detailed planning drawings and specifications for building control approval.
4. Project Management & Construction Support
We can assist you in finding a reliable and experienced contractor and managing the construction process.
5. Specialist Appointment & Expertise
As needed, we collaborate with experienced professionals such as structural engineers, listed building officers, and environmental consultants.
Who We Are
Natalie and Mark, founders of The Drawing Office, have years of experience working in the Dorset area. We're deeply familiar with all aspects of the planning process, including Listed Building applications, Conservation Area regulations, Building Regulations, and the Party Wall Act. We are committed to open communication and building strong relationships with our clients.
Our Expertise
- Home extensions
- Loft conversions
- Garage conversions
- New builds
- Internal alterations
- Roof alterations
- External alterations
- Interior design

Be the first to review The Drawing Office.
Write a Review



