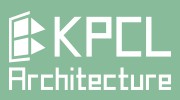Transforming your space, one design at a time.
Homefront Architecture is a renowned architectural consultancy, dedicated to providing innovative and bespoke design solutions for various building projects across the UK. With over 35 years of collective experience, our team of experts shares a passion for crafting beautiful and functional spaces that meet the unique needs of our clients. Our expertise spans from small home extensions to large-scale developments, and we take pride in our ability to deliver tailored solutions that exceed our customers' expectations.
Our Services
At Homefront Architecture, we specialise in a wide range of architectural services, including:
Architectural Services
We offer comprehensive architectural services, from conceptual design to final completion. Our experienced team will work closely with you to understand your vision and translate it into a visually stunning and functional design.
Planning Applications
Our expert consultants have an in-depth understanding of the planning process and will guide you through the complex procedures, ensuring your application is successful. We will help you navigate the often-complex planning system and provide expert opinion on planning policies and regulations.
Planning Consultants
Our consultancy services extend to planning consultants, offering specialist advice on planning permission, appeals, and enforcement. We will provide expert guidance on planning regulations, ensuring your project complies with local and national regulations.
Structural Calculations
Our structural calculations are tailored to your specific project requirements, providing precise calculations for your building design. We will ensure that your design is structurally sound and meets safety regulations.
Feasibility Studies
We conduct thorough feasibility studies to identify potential risks, costs, and environmental impacts associated with your project. This comprehensive analysis will help you make informed decisions about your project.
Planning Appeals
In the event of a planning appeal, our team of experts will provide expert testimony, advocating for your project's approval. We will work closely with you to ensure a successful appeal.
Project Management
Our project management services streamline your building project, ensuring timely completion and within budget. We will coordinate with contractors, suppliers, and other stakeholders to ensure a seamless process.
Design and Build Service
Our design and build service offers a one-stop solution for your building project. From concept to completion, we will manage every aspect of your project, ensuring a stress-free experience.
3D Modelling
Our 3D modelling creates an immersive experience, allowing you to visualise your project before it's built. This cutting-edge technology provides a precise representation of your design, enabling you to make informed decisions.
Draft Plans
Our draft plans accurately capture the essence of your design, providing a comprehensive overview of your building project. We will refine your design, ensuring a smooth transition from concept to reality.
Planning Plans
Our planning plans detail your project's planning application, including essential information for the local authority. We will ensure your application meets all regulatory requirements.
Structural Plans
Our structural plans provide precise calculations for your building design, ensuring structural integrity and safety. We will ensure your design meets local and national building regulations.
Land Registry
Our expert team will assist with the compulsory purchase of land, ensuring a seamless process for your project.
Frequently Asked Questions
How large can my extension be?
Residential permitted development allows for extensions up to 6 metres from the original dwelling. Any larger extensions will require planning permission.
Can I extend upwards?
As of September 2020, you are allowed to add a storey to your home, utilising permitted development. This is subject to height restrictions and any previous development.
Can I do a loft conversion?
Yes, you can add an additional 40 cubic squares of roof space to a terraced property and 50 for a detached property.

Be the first to review Homefront Discount Building Plans.
Write a Review


