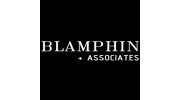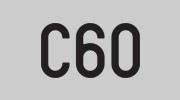Designing Your Dream Home, One Room at a Time.
Welcome to Carryduff Designs, an architectural company located just outside Belfast in Carryduff. We offer a range of services including design drawings for detached domestic garages, which can be ordered through our website. For those located in Northern Ireland, we can also handle Planning and Building Control applications. Our expertise extends to design guides for popular home extensions and add-ons, guiding you through the design process, the Planning system, and the Building regulations. If needed, we can also assist with the tendering process.
Architectural Services
At Carryduff Designs, we pride ourselves on providing comprehensive architectural services. From garage designs to home extensions, we have the expertise to guide you through every stage of your project. Our team can help you decide on the best course of action for your home improvements, ensuring that your vision becomes a reality. Whether you're looking to expand your living space with a loft conversion, create a sun lounge, or design a new kitchen or bathroom, we're here to help.
Design Guides
Our design guides are designed to inspire and inform your home improvement projects. For example, our guide on loft conversions outlines the essential steps to consider when planning your project, including assessing the clear height of the roof and ensuring sufficient clearance. Similarly, our guide on sun lounges highlights the benefits of extending your living space into the garden, providing a seamless transition between indoors and outdoors. These guides are designed to be informative and practical, helping you make informed decisions about your home improvements.
Planning and Building Control
We understand the importance of navigating the Planning and Building Control processes. Our team can assist with preparing and submitting your applications, ensuring that your project complies with local regulations. This includes handling Planning applications, Building Control submissions, and ensuring that your project meets all necessary standards.
Customized Plans
At Carryduff Designs, we offer customized plans for your garage and home extensions. Our garage plans range from 3 m x 5 m to 9 m x 10 m, with options for customization to meet your specific needs. We also provide full Working Construction Drawings to obtain approvals and to build your garage, including all Exterior Elevations, Floor Plans, Basic Electrical layout, and more.
Feng Shui
Finally, we acknowledge the importance of Feng Shui in home design. This ancient philosophy emphasizes the importance of balancing and harmonizing the energies in your living space. We recognize that Feng Shui can significantly impact the feel and functionality of your home, and we're happy to provide guidance on how to incorporate these principles into your design.

Be the first to review Carryduff Designs.
Write a Review



