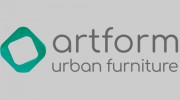Ian Ankers Architecture is a family-run practice with over 30 years of experience in delivering high-quality design solutions for a wide range of projects. From domestic conversions and renovations to new commercial developments, we believe that good design is the key to success. Our dedicated team of architects and designers work closely with our clients to understand their needs and goals, and translate them into practical and innovative solutions.
Our Services
We offer a comprehensive range of services to ensure that our clients' projects are delivered to the highest standard. These services include:
- Site and Project Appraisal: We assess the potential of a site or project, identifying opportunities and constraints, and providing recommendations for the best approach.
- Building Design: Our experienced architects and designers create bespoke building designs that meet the needs of our clients, taking into account factors such as functionality, sustainability, and aesthetics.
- Planning Advice and Application Submission: We guide clients through the planning process, ensuring that their projects obtain the necessary approvals and consents.
- Building Regulation and Tender Packages: We provide technical support and advice on building regulations and construction methods, ensuring that projects are delivered efficiently and within budget.
- Professional Consultation and Certificates: Our team of experts provides professional consultation and certification services for projects, ensuring compliance with relevant regulations and standards.
Portfolio
Our portfolio includes a diverse range of projects, from heritage and traditional buildings to modern commercial developments. We take pride in our ability to balance traditional architectural details with modern functionality and sustainability, resulting in unique and effective design solutions.
Case Studies
We have worked on numerous projects that demonstrate our expertise and commitment to delivering high-quality design solutions. Some of our notable case studies include:
- Butley Town: We secured householder planning permission for the proposed extensions and alterations to a 1930s detached house in a Conservation Area.
- Heaton, Peak Park: We completed the internal and external refurbishment and two-storey extension project at a detached Grade II listed farmhouse.
- Cheadle Hulme, Manchester: We designed a single-storey side extension and external refurbishment for a 1960s estate home.
- Congleton, Cheshire: We secured planning permission for the development of a farmstead, including the conversion of a redundant dairy barn and the division of the farmhouse into two houses.
- Altrincham, Manchester: We secured householder planning consent for a single-storey extension, attic conversion, and internal remodelling of an early Edwardian end-terrace house.
- Swythamley, Cheshire: We secured householder planning permission for a contemporary single-storey extension to a non-designated heritage asset.




