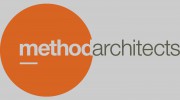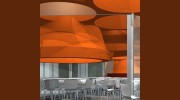Imagine, create, and build a better future, together.
At B+R Architects, we pride ourselves on being a dynamic and expanding practice, comprising a diverse range of architects, designers, and technicians, led by a strong team of directors with over 35 years of experience. Our continued success is built on a proven reputation for design excellence and the highest standards of delivery assurance on challenging projects. We take pride in our ability to interpret the complex and contrasting needs of clients, development control, and construction, and combine these with thorough site analysis and brief interrogation to create unique and location-specific solutions.
Collaboration and Integrated Project Delivery
We believe that the key to a successful project is understanding the needs of individuals involved. Whether it's the end-user, developer, stakeholder, statutory authority, designer, consultant, or contractor, we understand that collaborative working is the only way to make the most of each individual's skills and knowledge. As lead consultants, we have had the opportunity to manage a diverse range of team members and have developed the skill of bringing together opposing views to find compromise and deliver the best outcome. This collaborative approach allows us to provide integrated project delivery, harnessing the talents and insights of all participants to optimise project results, increase value to the owner, reduce waste, and increase efficiency throughout all phases of design, fabrication, and construction.
Low Impact Solutions and Sustainable Design
At B+R Architects, we believe in the idea that less is more. We strive to optimise design, efficiency, and best value, tailored to site and client requirements. This natural framework creates a foundation for sustainable design solutions from feasibility to delivery across all our work. We understand that effective design has a profound influence on achieving low impact design and adding value to the environment and communities. Our approach is based on the principles of reducing energy burden through high-performance building envelope and passive systems, minimising gross to net ratios to reduce the conditioned building envelope, decreasing environmental impact through responsible sourcing, mitigating concerns of interest groups through community involvement, and promoting biodiversity.
BIM and Integrated Project Delivery
We maintain a policy of embracing leading-edge technology to provide the best service to our clients. Today, 90% of our projects are delivered in BIM, and we regularly work to the recognised standard of BIM Level 2, as well as testing systems and techniques that deliver BIM Level 3. We have adopted Autodesk Revit as our primary form of CAD/BIM software and have developed an outsourced professional training program. Through the life of our projects, we continually develop and adopt office protocols based on lessons learned from our early adoption of the software. We have applied 4D phasing to complex town centre redevelopment projects, demonstrating our ability to handle complexity in the model. We have also successfully delivered master planning requirements for the Bellerby Quarter, a mixed-use development in Guildford, consisting of multiple buildings set out across a 2.5-acre site.




